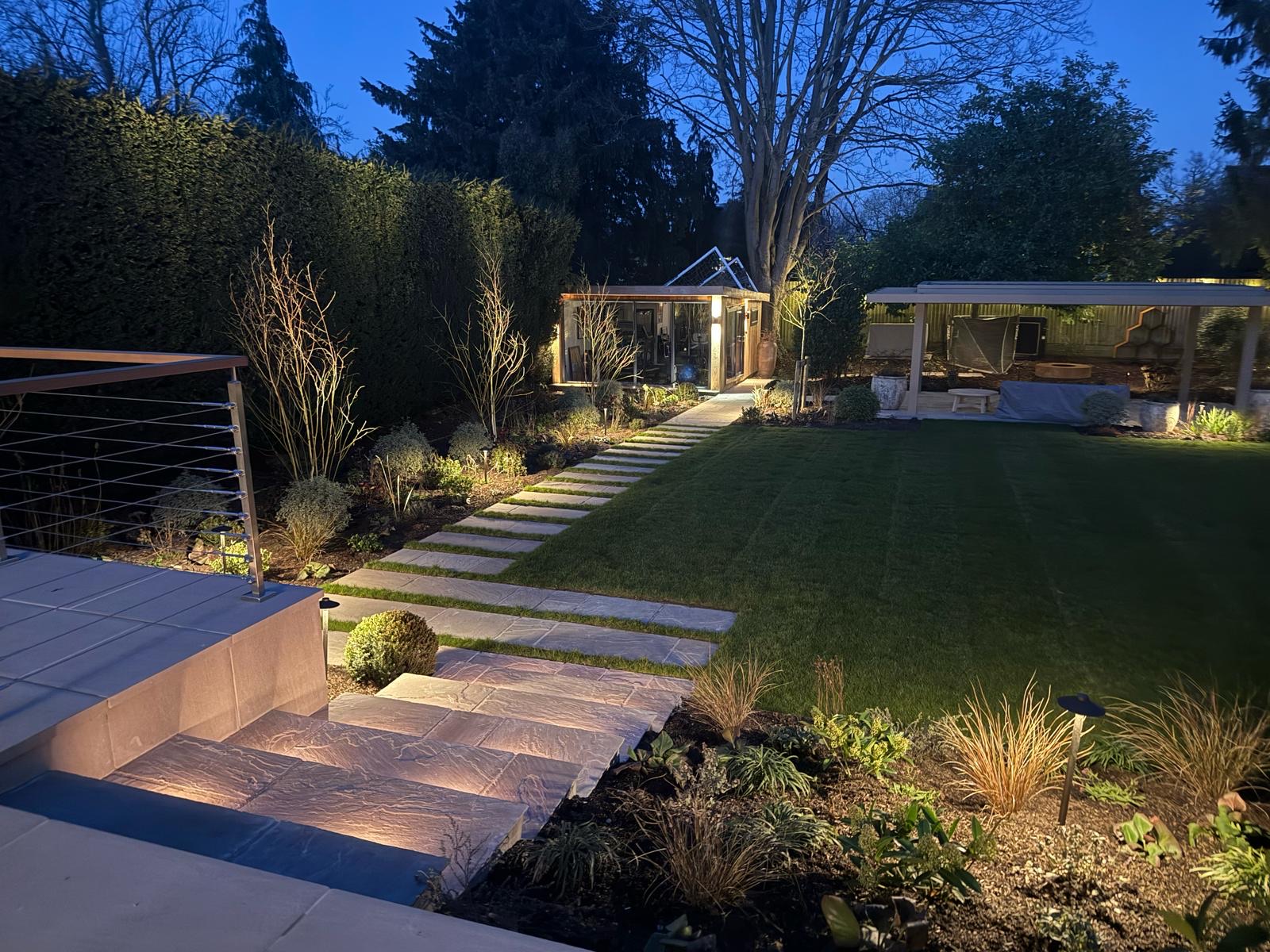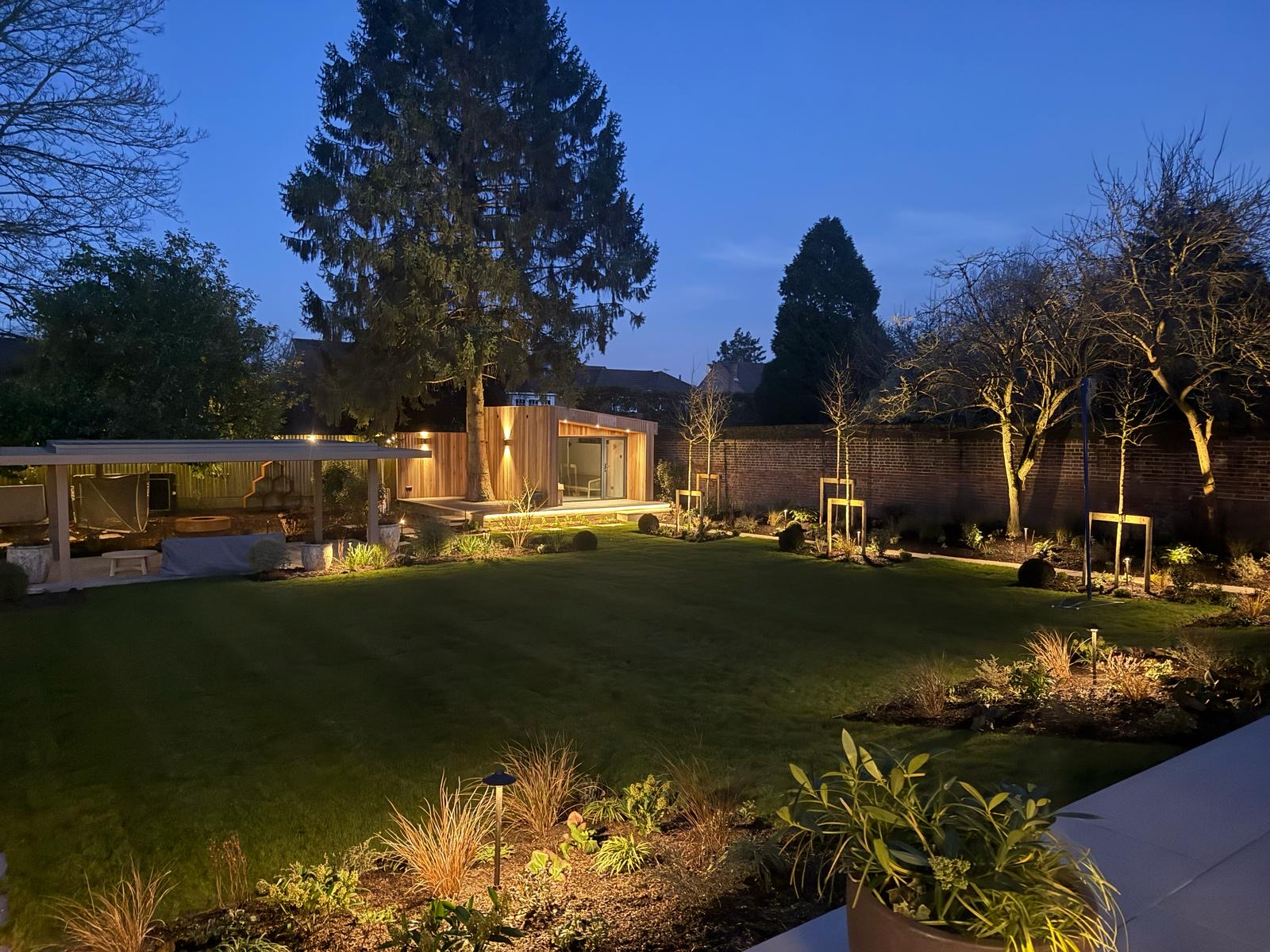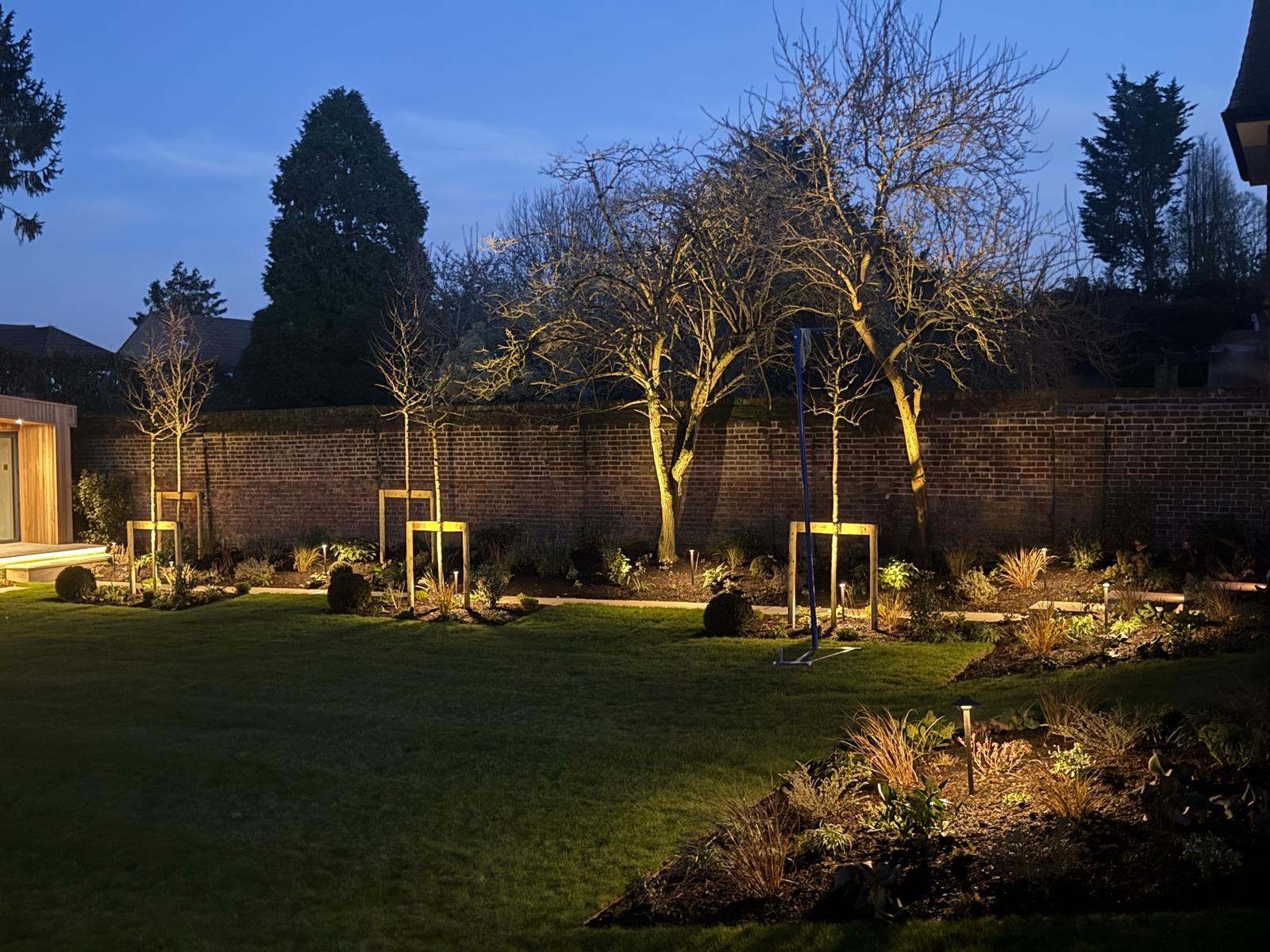We are delighted to share this case study where we provided the lighting for a garden transformation by VaRa Garden Design, showcasing how we help our trade customers meet the needs of their clients. VaRa is a Hertfordshire based collaboration between garden designers Vanessa Hoch and Rachel Pocock.
(Installation and photography by Chris Bracher at Startgen Ltd).
(VaRa – www.varagardendesign.co.uk)
Client Brief:
The brief was to update a large family back garden for the clients’ growing children, creating a space that gave them separate entertaining areas for daytime as well as evening. So they;
- Created destinations in the garden, inviting the family out in all seasons
- Added a new garden studio - an update from an old much-loved and well-used treehouse
- Designed an ambient fire pit area at the end of the garden for evening entertaining
- Installed a beautiful pergola to frame a new lounging patio
- Extended the upper dining patio to make it more comfortable for entertaining


Creation of Garden Areas
To draw the family outdoors in all seasons, multiple “destinations” were introduced throughout the garden. Lighting was essential in defining and linking these spaces with carefully placed path lights and stem lights used to guide movement, while feature uplighting installed to make areas more visually appealing.
Elevated Garden Studio & Chill-Out Deck
An old, beloved treehouse was reinterpreted as a cedar-clad garden studio, raised above ground with a cantilevered deck. Integrated soffit lighting and discreet step lights provided both safety and a welcoming glow, giving the structure an elevated presence at night.
Ambient Fire Pit Area
At the far end of the garden, a festoon-lit fire pit area was installed to become a natural gathering point for evening entertaining. The warm, overhead lighting was designed to enhance sociability while giving the area a soft, almost magical glow.
Pergola-Framed Lounge Patio
A bespoke champagne-coloured pergola was positioned to frame a new lounge patio. A layered lighting scheme was incorporated into the pergola’s ceiling and overhang, offering adjustable mood lighting for both day and night use.
Extended Upper Dining Patio
To accommodate family meals and entertaining, the upper dining patio was expanded. Soft edge lighting and architectural spread lights ensured this area remained welcoming and functional into the evening.


Challenges Overcome:
The site presented several design and structural challenges:
Managing Level Changes: The steep bank off the main patio made transitions between levels awkward, which was resolved with the introduction of wide, lit garden steps.
Visual Cohesion: A modern garden building and a traditional brick wall risked clashing. Carefully placed lighting was used to bring both together, subtly diffusing their impact while preserving character.
Spatial Flow: The garden’s size meant it needed intentional planning to feel connected. Lighting was used strategically to outline pathways, guide circulation, and offer multiple routes through the space.
Maintaining a Lawn for Sports: The large central lawn was preserved for active use but edged with subtle lighting to extend its usability beyond daylight hours.
Lighting Features Highlighted:
- Wide, inviting garden steps with integrated lighting
- Elevated cedar-clad studio with soffit and step lights
- Fire pit area strung with festoon lights
- Uplit avenue of trees creating depth and scale
- Layered planting illumination with stem and spread lights


Outcome:
The resulting space is a masterclass in multi-functional garden design, with lighting playing a pivotal role in its transformation. From active afternoons to intimate evening gatherings, every zone now feels considered, connected, and beautifully lit.
Elipta Products Used:
Elipta Nebula Spreadlights 12v Bronze - PG7R
Elipta Stem LED Pathlights - EG1923R
Elipta Spike3 spike spots (fitted with EPGS46B Glare Shields) - EP4340B